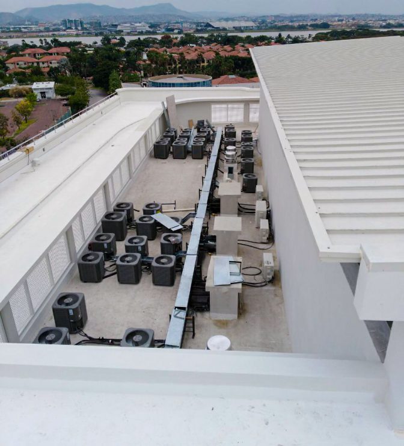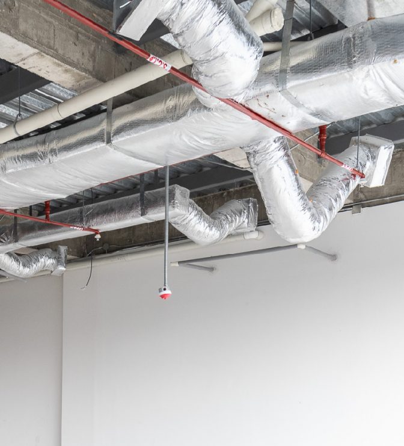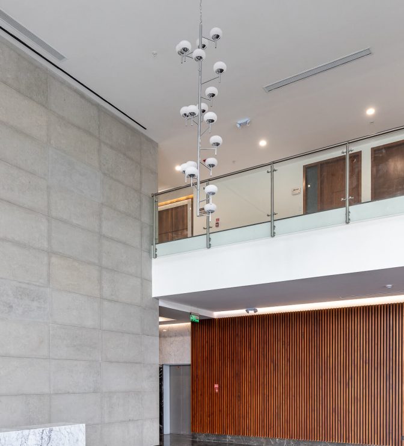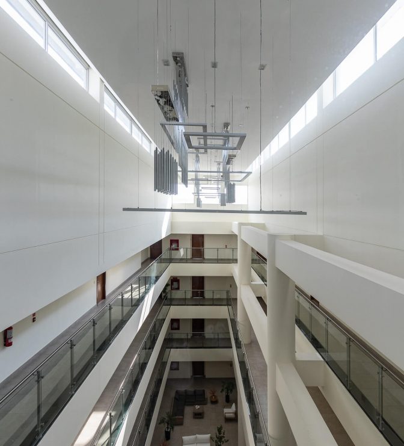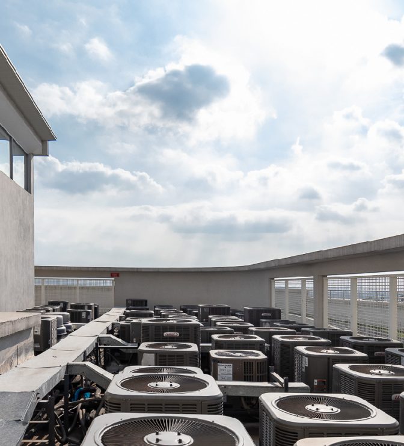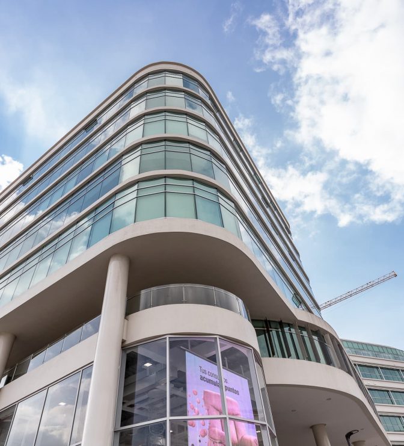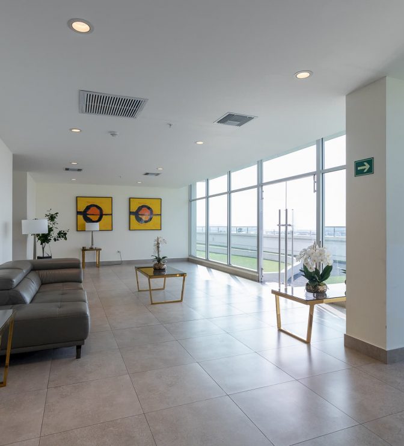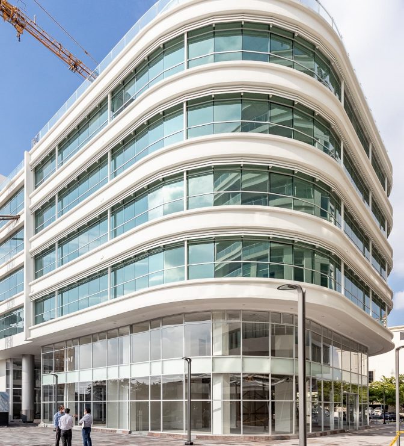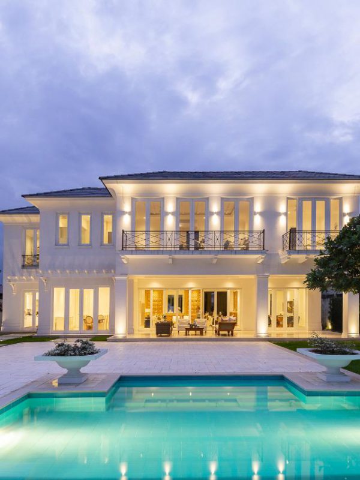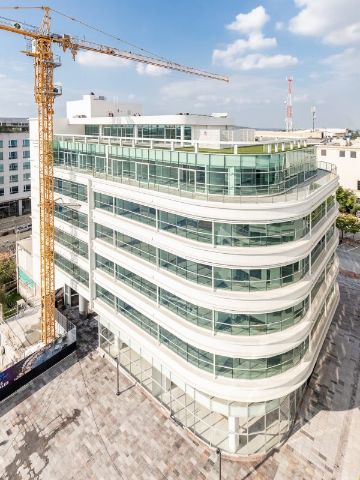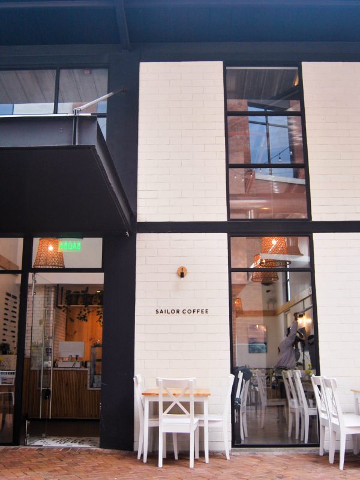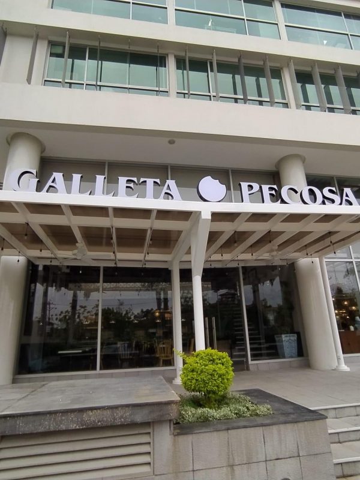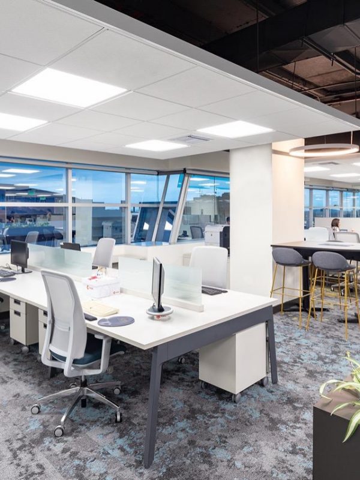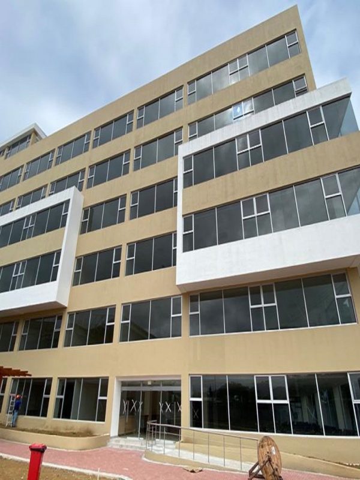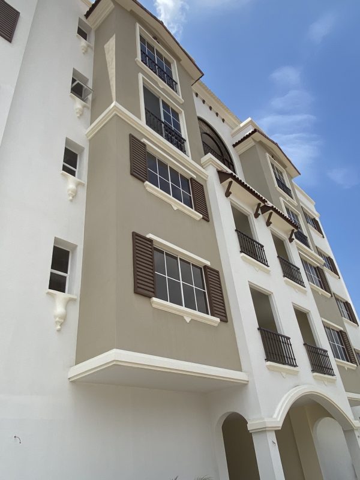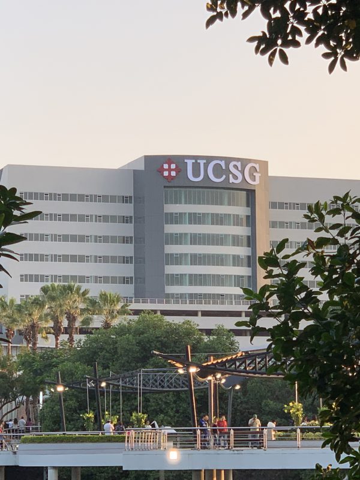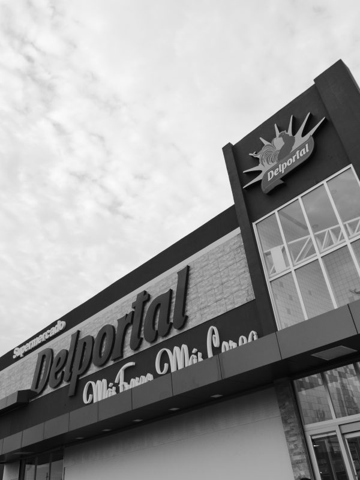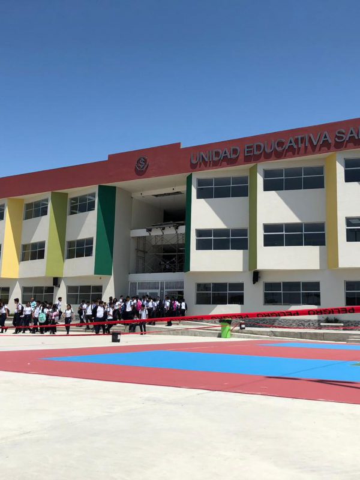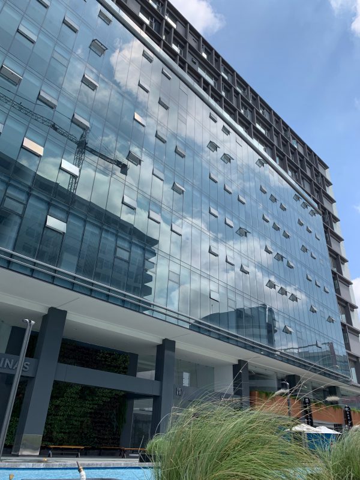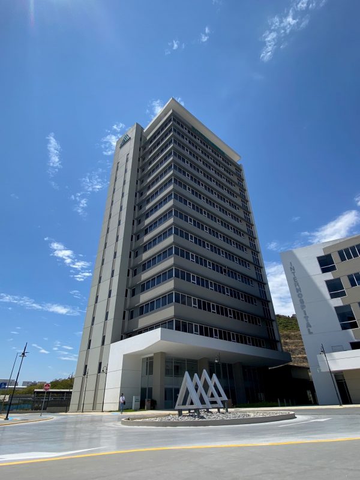Arcos Plaza I & II
- 9-story building with a commercial space on the ground floor, 2 floors of offices, and 4 floors of suite-type apartments.
- Approximately 16,000 m2 of construction.
- Air-conditioned with direct expansion fan coil units for offices and apartments.
- Galvanized sheet ducts insulated with fiberglass in offices and apartments.
- Parking exhaust system in 2-level basement.
- Staircase pressurization system.
Description
Air conditioning and mechanical ventilation system for common areas and offices.
0Client
Arcos Plaza
0Type of Project
Corporate
0Project Duration
6 months
0Location
Km 1.5 vía Samborondón; detrás del Village Plaza
0



