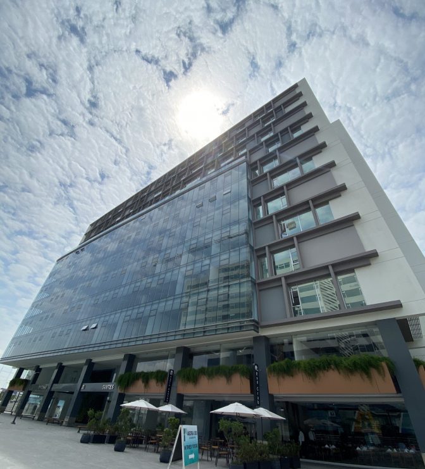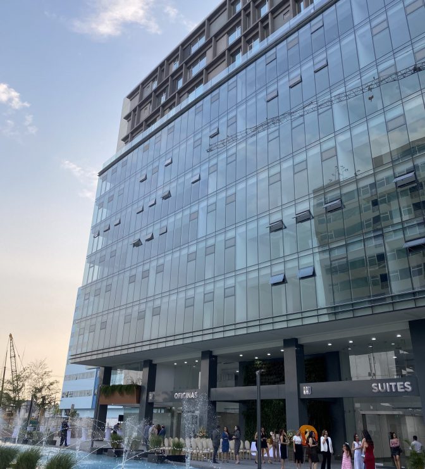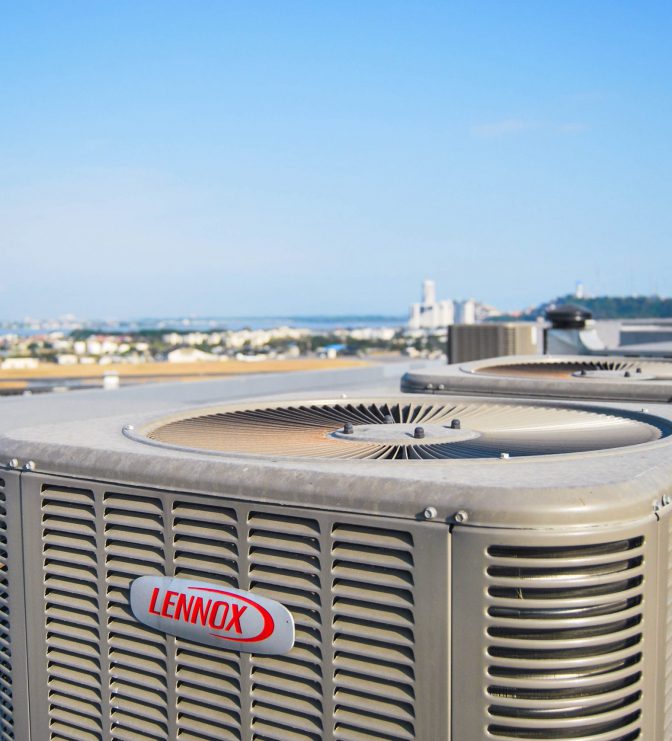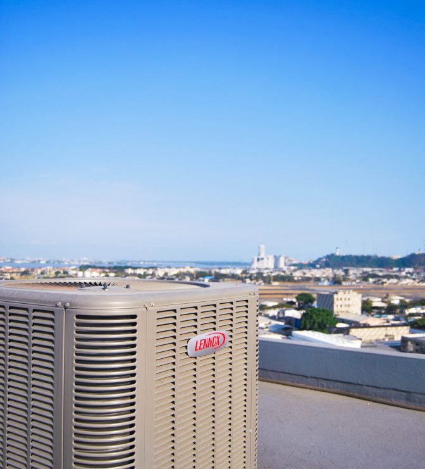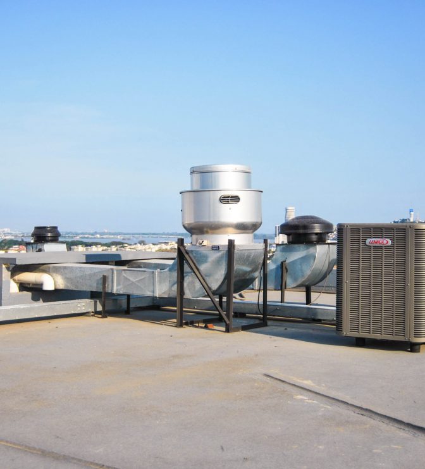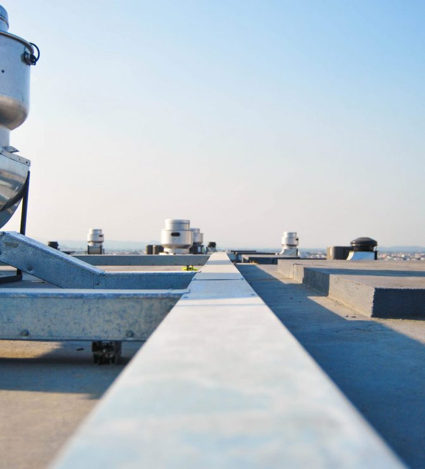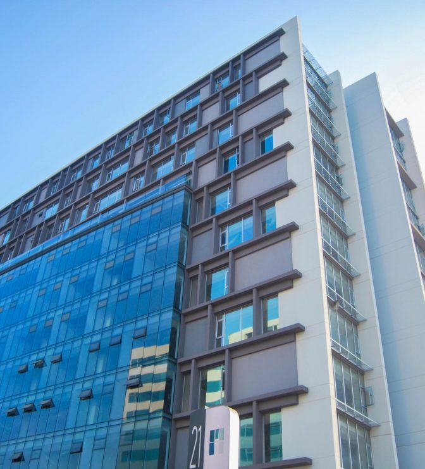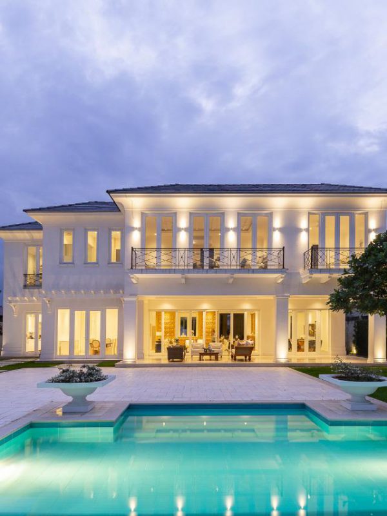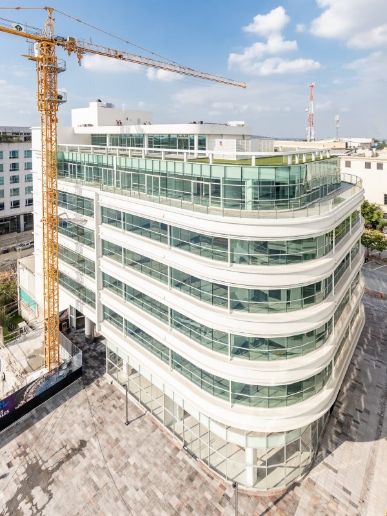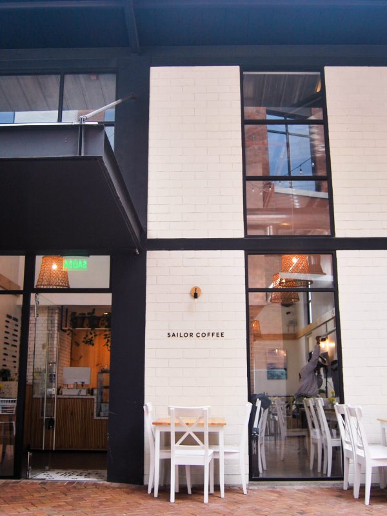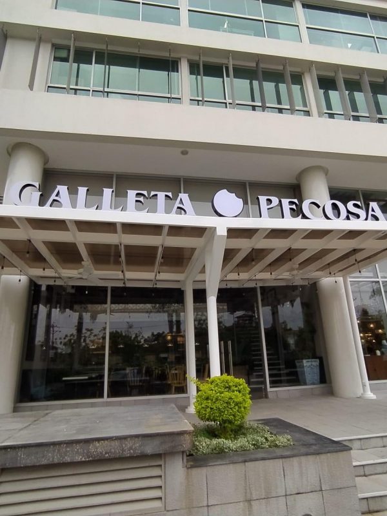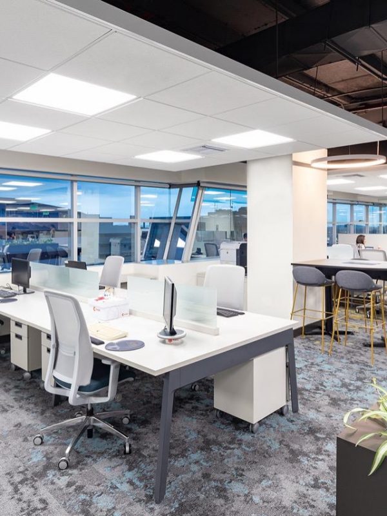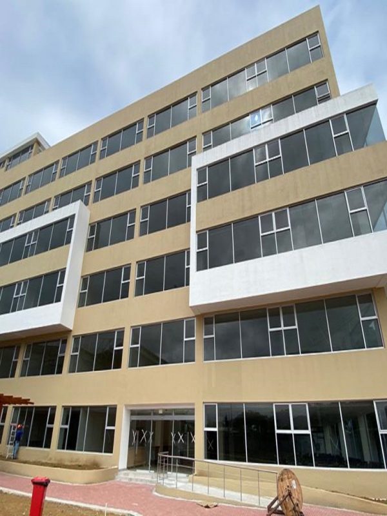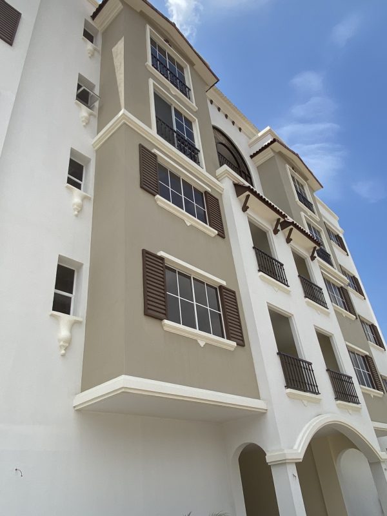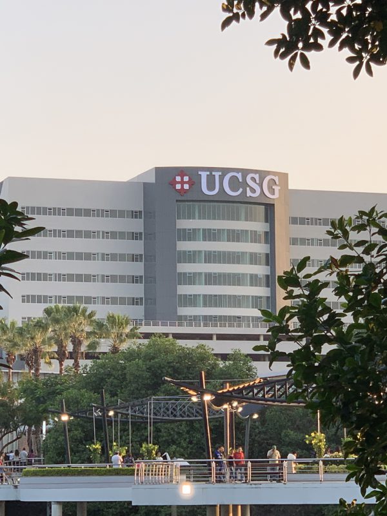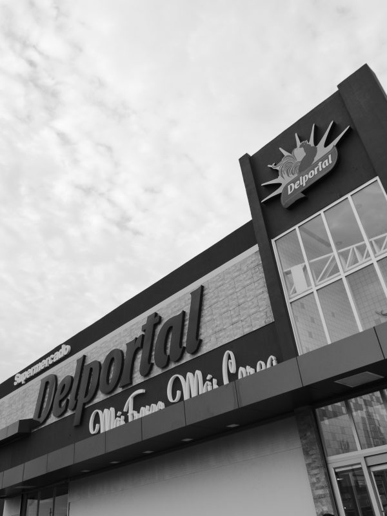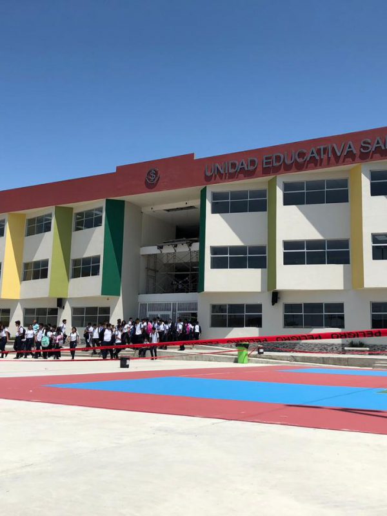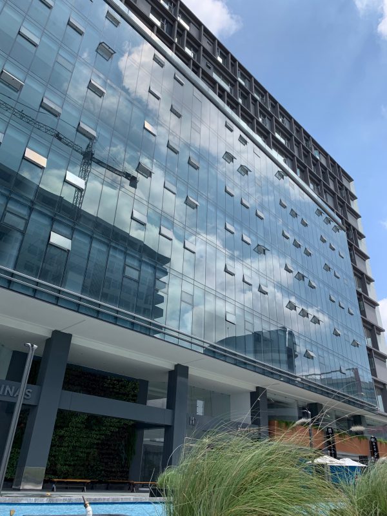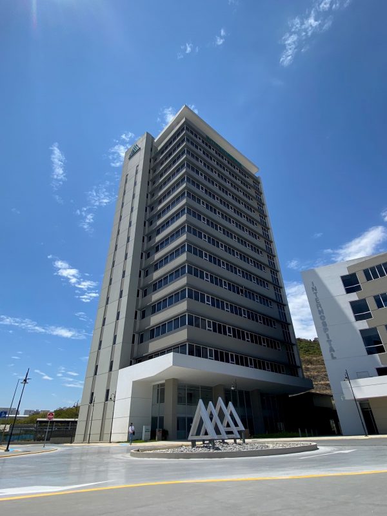Ágora Building
- 15-story mixed-use building: commercial spaces on the ground floor, offices from floors 1 to 8, and apartments on floors 9-11. Approximately 18,300 m² of construction.
- Commercial spaces and offices air-conditioned with direct expansion fan coil units.
- Apartments air-conditioned with high-efficiency VRF units.
- Exhaust systems for kitchens, dryers, and bathrooms in commercial spaces, offices, and apartments.
- Parking garage gas extraction system for two basement levels.
- Staircase pressurization system
Description
HVAC and mechanical ventilation system for shared spaces, commercial premises, residential units, and offices.
0Client
Ágora Building
0Type of Project
Commercial - Residential
0Location
Av. J T Marengo 100 y Av. JoaquínOrrantía
0



